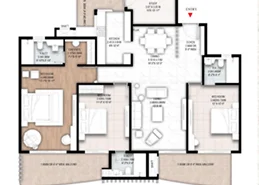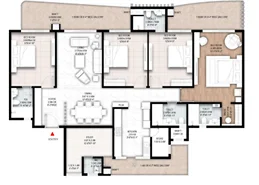New Launch
Tata Carnatica Varnam
At Devanahalli Bangalore
By Tata Housing
- ◆ EOI Amount: 1 Lakh
- ◆ 19.48 Acres
- ◆ 28 - T31 – Phase 1B | 24 - T27 – Phase 1C
- ◆ Town Houses: G+3
- ◆ Row Houses: G+2
Luxury 2, 3 & 5 Apartments
Pre-Register here for Best Offers
I authorize company representatives to Call, SMS, Email or WhatsApp me about its products and offers. This consent overrides any registration for DNC/NDNC
About Tata Carnatica Varnam
Tata Varnam is an upscale residential enclave by Tata Housing, nestled within a 19.48-acre integrated township in Devanahalli, North Bangalore. Covering 70 acres in its phase 1, the project comprises around 2,200 units. There are Luxury Apartments(2000), Elegant Row Houses(100) and Spacious Villaments(100). Apartment sizes range from 966 sq. ft. to 2983 sq. ft., with a starting price of ₹1.31 Cr*. Designed to fulfil the expectations of modern urban residents, this project stands out as one of the most sought-after luxury residential investments in Bangalore.
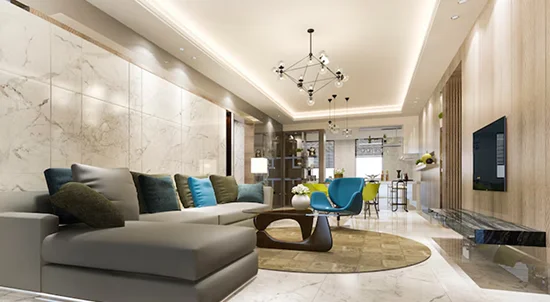
Tata Carnatica Varnam - Highlights
Towers: 24 to 31 (583 Units) - T28 to T31 – Phase 1B | T24 to T27 – Phase 1C
Town Houses: TH1 to TH3 (24 Units) – Phase 1 A
Row Houses: R11 to R45 (24 Units) – Phase 1 A
Average Height :10 – 12 floors
own Houses: 4 per floor (8 Duplex units per Block)
Apartments: 2 Main with 1-2 Connected/Extended Balcony
Sky Duplex Apartments: 4 Main with 2 Connected/Extended Balcony
Town Houses: 2 (Lower Unit with Lawn) & 4 (Upper Unit with Terrace)
Project Size: 61 Acres (Part of 135 Acres Campus)
Future-ready homes with smart and sustainable features.
Pre Launch Price
| Type | Carpet Area | Price | Details |
|---|---|---|---|
| 2BHK + 2T* | 966 SQ. FT. | ₹ 1.31 Cr* | Complete Costing Details |
| 2BHK + 3T* | 1136 - 1183 SQ. FT. | ₹ 1.59 – 1.62 Cr* | Complete Costing Details |
| 3BHK + 2T | 1177 – 1252 SQ. FT. | ₹ 1.56 – 1.69 Cr* | Complete Costing Details |
| 3BHK + 3T | 1443 -1492 SQ. FT. | ₹ 1.94 – 1.99 Cr* | Complete Costing Details |
| Duplex 5BHK + 5T | 2892 - 2983 SQ. FT. | ₹ 3.98 – 4.06 Cr* | Complete Costing Details |
Floor Plan
Luxurious Amenities
Children Play Area
Swimming pool
Gymnasium
Badminton court
Jogging
Cycling track
Healthcare amenities
Cricket Net
Project Gallery



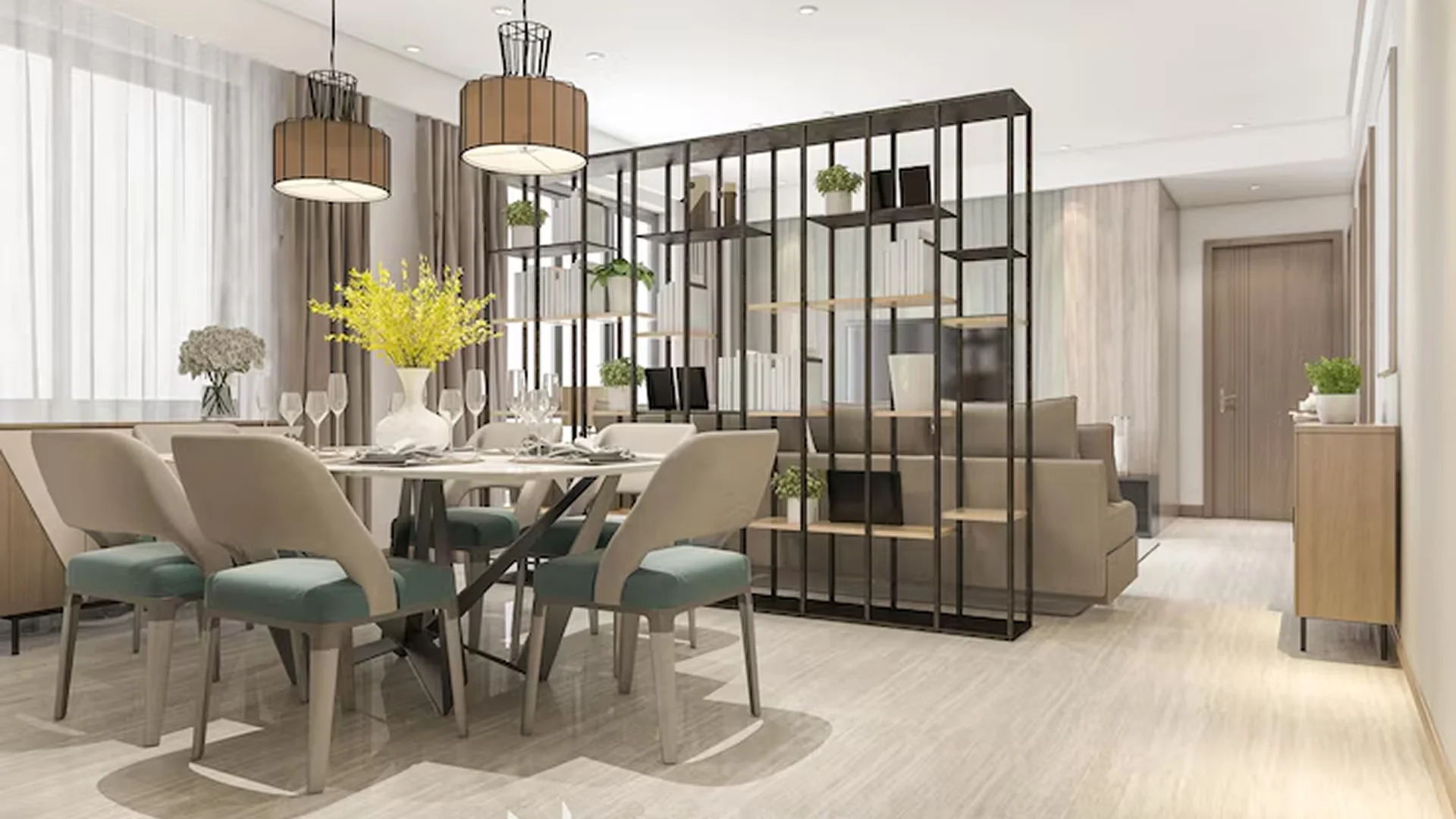
Location Advantage
Tata Housing is a pioneer property developer from the chain of Tata Sons. It's a legacy group with great high values like transparency, integrity and excellence. A legacy Group will always have a special place in our hearts. It's for sustainability and excellence with the utmost quality of the company. This brilliant Group started in the year 1868. The Group is known for low-cost housing of top- notch quality. Tata Homes, so far, completed many remarkable projects in many major cities of India. This reputed Group has won numerous rewards and recognitions for its incredible projects and quality. It has covered 45 million sqft land area under several stages of development.
- Bellary Road: 2.4 Km
- Airport: 6.8 Km
- Stonehill International School: 11.7 Km
- Ryan International School: 12.6 Km
- TC Manufacturing Hub: 2.8 Km
- Yelahanka: 12.1 Km
- Fantasy Golf Resort: 2.7 Km
- McDonald's: 2.5 Km
- Cyte Care Hospital: 13 Km
- MS Ramaiah at Brigade Orchard: 18 Km
- Sparsh Hospital: 19 Km
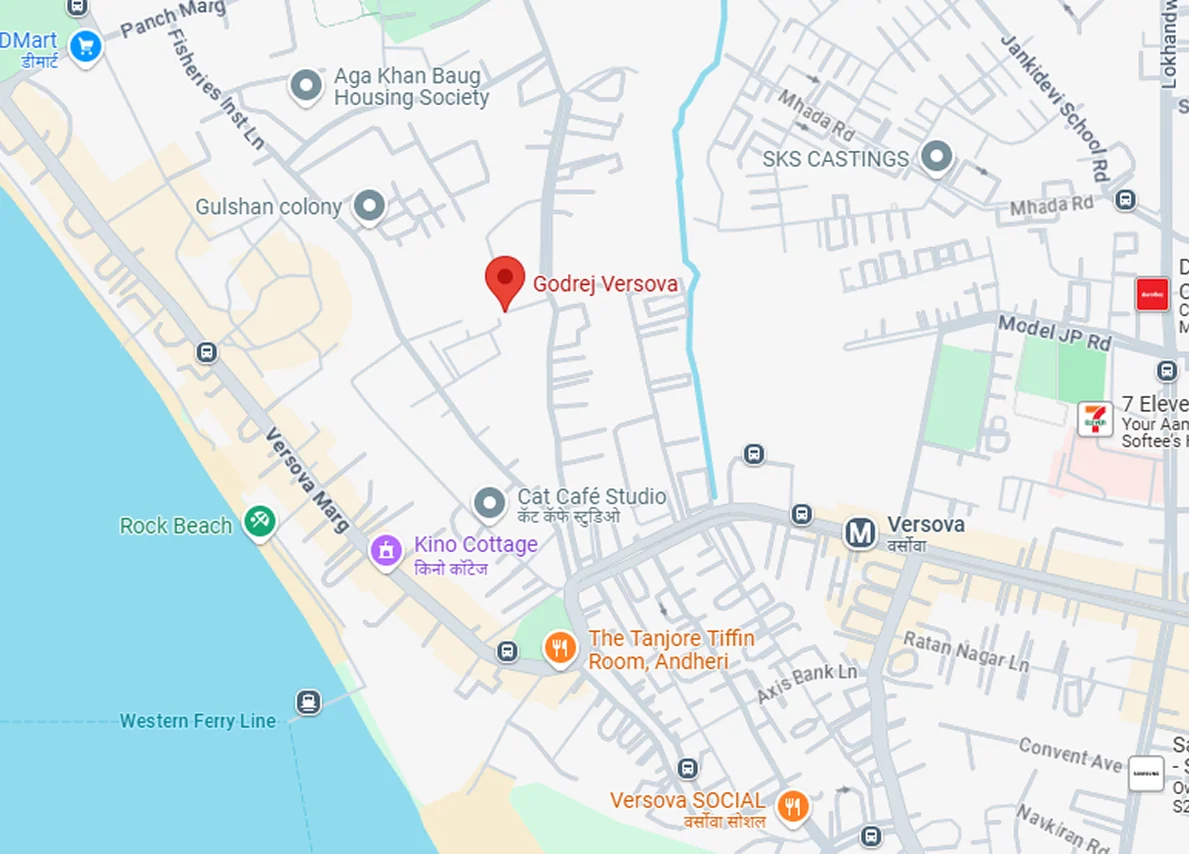

Schedule a Site Visit
I authorize company representatives to Call, SMS, Email or WhatsApp me about its products and offers. This consent overrides any registration for DNC/NDNC

Pre-Register here for Best Offers
I authorize company representatives to Call, SMS, Email or WhatsApp me about its products and offers. This consent overrides any registration for DNC/NDNC

Instant Call Back

Free Site Visit

Best Price
Instant Call Back
Free Site Visit
Best Price


